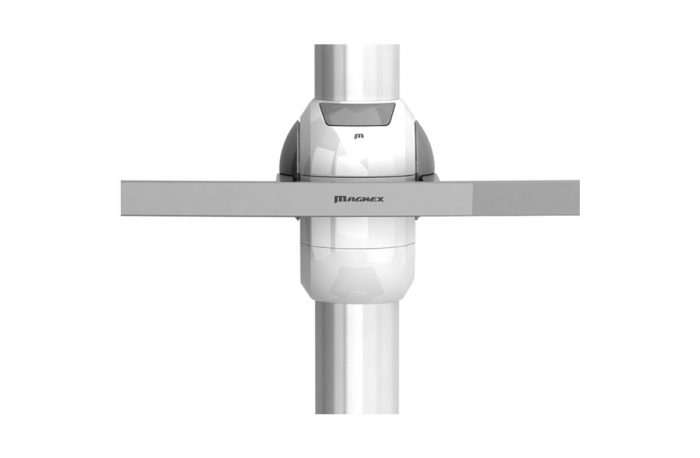Maggie Mullan
In 2019, Maggie Mullan Architects (MMA) were commissioned by the Liverpool Institute of Performing Arts (LIPA) to deliver an ambitious new project – the transformation of a traditional dance studio situated in a historic listed building into an innovative, fluid space where traditional dance tools and theatre would be combined with the latest theatrical tools including; green screens, virtual reality, motion capture and virtual learning.

Challenge
MMA had a vision for a flexible space that was aware and sympathetic to the historical layers within the listed building’s framework. It would be a multi-purpose and rapidly reconfigurable space for teaching and performance. Crucially, it would accommodate new tools and practices to preserve the fabric of the building and the historic ethos and soul of LIPA’s listed building. MMA enlisted the support of the Virtual Engineering Centre (VEC) via LCR4 START.
Initially, the architects wanted to explore the potential of virtual reality techniques to help architects and clients plan and experience the design, but after accessing the VEC’s expertise in this area, they realised that to create a model of the entire buidling would be costly and time consuming process.
Solution
The VEC team worked with MMA to create a digital roadmap on how emerging technologies could be adopted to augment the architect’s existing design assets and an opportunity was identified that would overcome the costly problem of modelling the entire building.
Focusing on one of the most challenging structural features of the building, the VEC team used it to extrapolate a full model, minimising the need for costly, destructive and time-consuming exploratory work. The VEC team also demonstrated the process of mapping the spatial audio characteristics of the space and the effect of light, sound and vibration – crucial to a performing arts space.
To demonstrate practical methods of digital adoption,the team:
- Used laser scanning to create a 3-D model of the building’s interior spaces marked for development.
- Created an audio map to allow simulation of acoustics as well as light within those spaces to understand how various internal schemes would be experienced.
- Modelled performers and equipment to prove the required capacity for the space with spatial considerations.
Impact
The collaboration provided MMA with a digital roadmap and demonstration of how Spatial Mapping could be implemented within their business. The project allowed the firm to validate and test an ambitious design for a historic space, achieving new degrees of precision and cost-saving in historic building renovations using spatial computing.
- Faster and more effective decision-making, resulting in a reduction in timescales once the project is on site.
- More efficient use of time and materials.
- Less destructive and time consuming survey work.
- Early identification of issues and required changes before any significant investments.
- Reduction in building costs and rectification work.
- Ability to compare design alternatives within minutes.
- New dimension of client engagement in the design phase.
LIDAR
Using the scanning technology, a sample digital asset of three connecting rooms within the LIPA building was created. This provided a virtual 3-D dynamic model and also an accurate representation of the hidden parts of the buildings. By meshing together the multiple scans, it generated images and data for the construction spaces between walls, floors and ceilings.



